The challenge:
sometime life events screw up our plans and, to make the story short, I found myself in my late parents’ house in Italy with the challenge to create my new photo studio in the attic.
It’s a boring story so I don’t write here about it, but I made a video where I tell it, so if you are curious just check it out.
The location, for some aspects, is not ideal and I come from a previous experience in a 4000 square feet studio in an industrial building, just the room dedicated to the shooting was 10×15 meters (32×50 feet). A very nice situation where I had plenty of room to plan everything I needed without having to compromise. I got spoiled.
The big plus I have now is a lot of years of experience so I know exactly what I really need and what I can live without. Experience is really a huge help. The lesson learned from the mistakes and the right choices are really valuable and I made a lot of both in almost 30 years as a professional photographer.
The attic is a large non refined room used by generations of hoarders. You know, there is room upstairs so just put that thing there, it could be useful later!
Added to all the normal mess there are all my furniture and equipment from my former studio. When I decided to have a change in my life I simply moved everything to the attic, you know, there’s plenty of room up there!
If you are curious to see the status of the room when I decided to transform it in a studio, check out this video. Looking at it in video was quite impressive also for me.
The essential aspect in designing a studio is to find the right place to to set up a backdrop and have sufficient room for the flashes and enough distance from the camera to the subject.
The biggest limit of the attic is the ceiling, it comes down pretty quickly and that means I have only the central part to use for a backdrop.
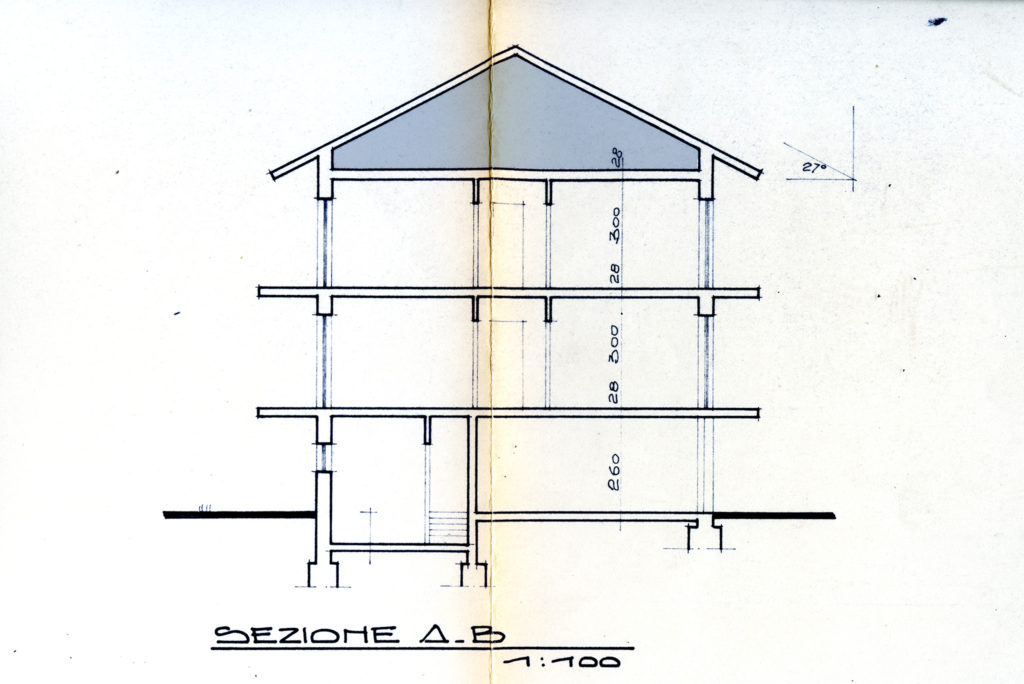
Luckily 27 degrees is not a very steep inclination for the roof and my father with far-sightedness added dormers to the design so there are some areas with a flat ceiling.
Still the choice is limited to two places: the outside of the darkroom wall or the back of the room.
The back of the room could give me 4/5 feet more of distance from the camera to the backdrop but it will limit a lot the altitude of the lights I can put to the side of the subject. It will also use some space I want to dedicate to other uses.
The outside of the darkroom wall gives less limitations for the lights and I do still life 90% of the time so I do not need a lot of distance from the subject. For some portraits I can still have enough room if I do not pretend the model to jump on a trampoline as I did before in my career!
Seriously talking, a full figure with a telephoto will not be an option, but is plenty of room for a full figure with a normal focal lens and I rarely need the subjects to stand up.
My reference is always the 80mm on the Hasselbad 500c/m. First, I’m used to think in reference to medium format and second, a lot of times I still like to use film when I do portraits. Plus the Hasselblad square format makes it easy: if I can fit the subject in it I know I can abundantly fit it in the larger side of a rectangular format.
With the 38 degrees angle of view of the 80mm on Hasselblad I have 3 meters (9.84 feet) on the subject. Plenty for a full figure. It will mean working very comfortable needing only 2.5 meters (8.2 feet) usually.
Once I have the backdrop in position there are not many tall walls available for furniture. So it’s time to put something in the trash… but remember I come from generations of serial accumulators!!! So please be gentle…
When we emptied my paternal grandparents house we found something very significant in the attic: a small box, tied with a rope and labeled “not usable pieces of cord”. Inside there were, obviously, not usable pieces of cord; too short to have any use, but at the end kept just in case. This tells a lot about my family attitude!
Remember that my grandparent survived two world wars and my parents the WWII. They were able to survive also thank to creative recycling. They built an oven to bake the bread, a distiller to make grappa (used mostly as medical alcohol), ton of equipment to process vegetable to make sugar, tobacco and so on. All that was built recycling things considered trash just few years earlier. This really explain the habit to keep a lot of things just in case.
I know, I try to justify my attitude here but still I have my family DNA… so now it’s a matter to put together the 15 puzzle with Tetris and find the proper accommodation for the furniture and the stuffs I want to keep.
The trick is to empty a “tile” so the puzzle can start.
In my case the tile to empty came in the shape of a huge wardrobe that I moved to my bedroom where I eliminated some old closets… and obviously I kept the wood for a later use, you know, just in case!
All the house is on it’s way to be rearranged and modernized to fit my actual needs but the studio was my priority, and the house is for sale so perhaps I will not have to system it all and my lazy side will be satisfied.
In the studio, the taller closets will become a separator between spaces dedicated to different uses.
I still want to keep some space as working area for my other hobbies, so the North West corner will be dedicated to a workbench and all the tools.
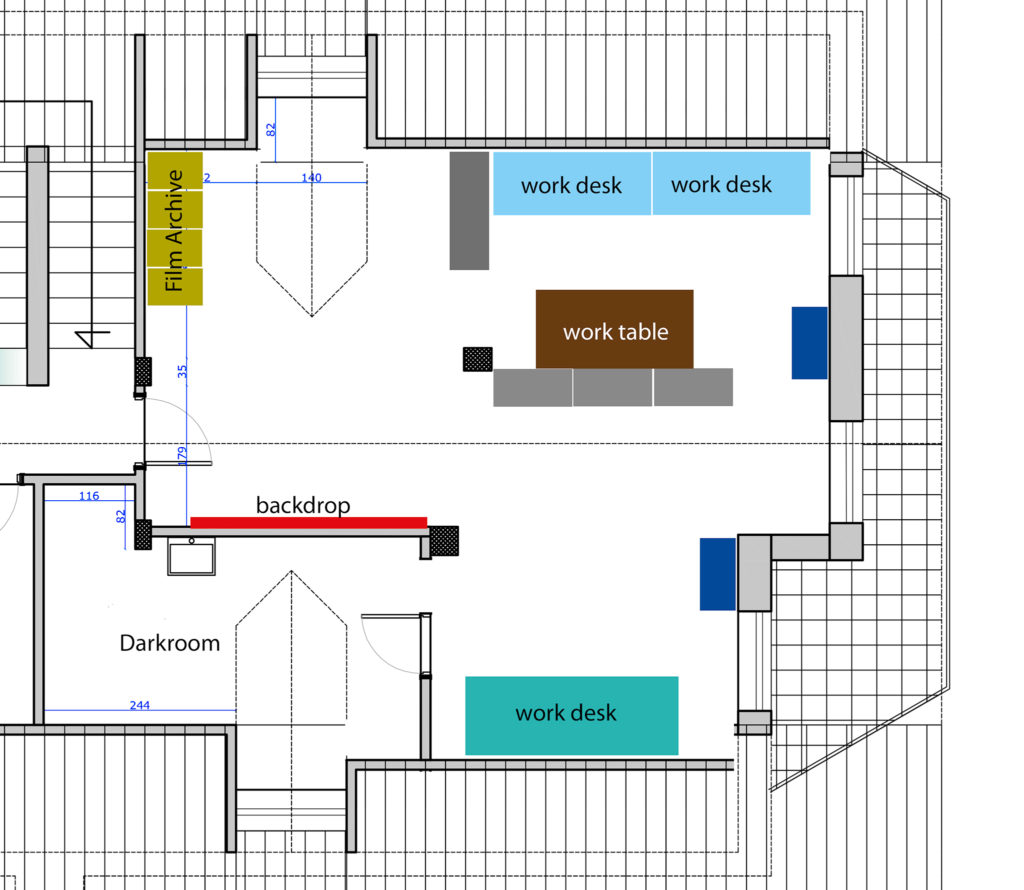
Here you can see how I intend to setup the room.
I’m at the beginning stage and I intend to share with you the steps toward my new studio with all the decision making. I’ll have to paint the floor, walls, create the electrical system and so on. Every choice will come from my previous experience united with the new reality I’m dealing with.
If you like to take a look at what I’m doing and see a video rendering of the studio, check the video below. If you have suggestions use the contact form and let me know what you thing and what you would do differently.
When I started my business in 1994 and few years later built my first studio I had a big advantage: I worked as assistant to a photographer for some years, so I was able to pick his brain and experience and limit my mistakes. Now, with social media, I want to give back and share my experience so if you are going to build a studio you can learn from my experience.
To add some complexity to the challenge I decided to put some more limits:
1) use what I have and buy as less as possible
2) finance the studio selling on ebay (or similar service) a part of what I find in the room
3) build as much as possible recycling. For example lamps will be made out of old cans
4) do as much as possible by myself
5) be more careful in the next video to not have the pants making me look like a plumber when I bend over!
This is the challenge! Follow me and you will see if I’ll make it!


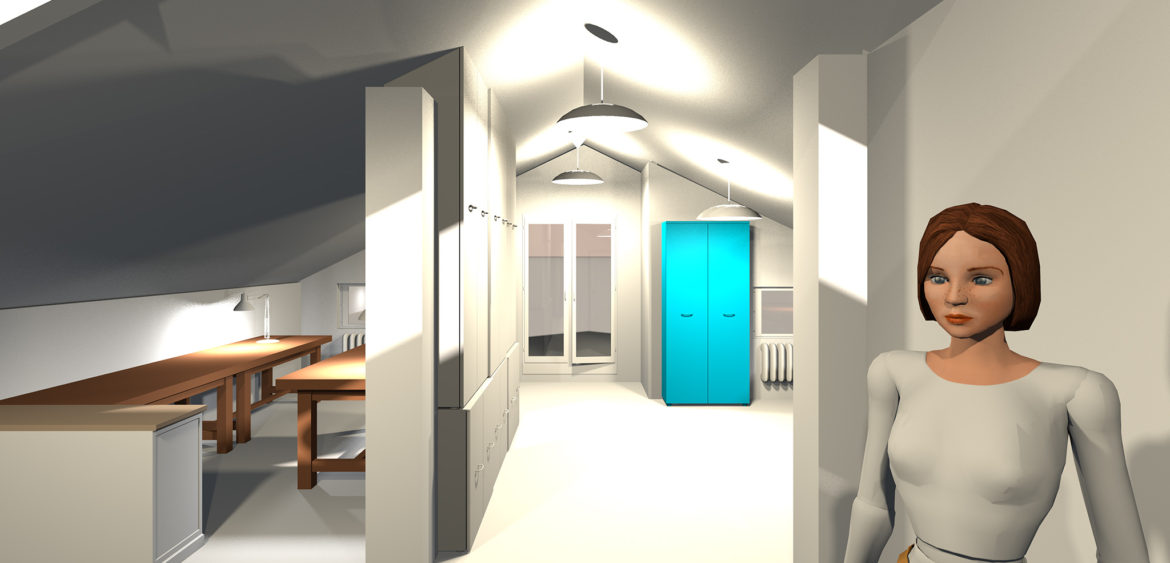
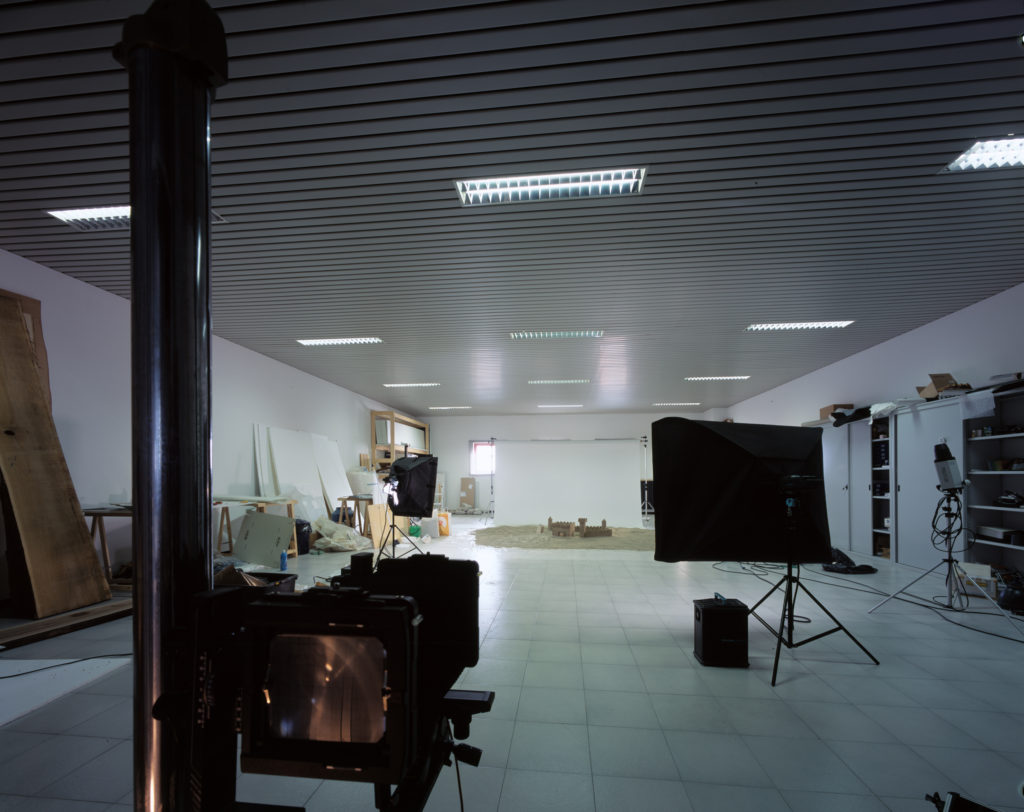
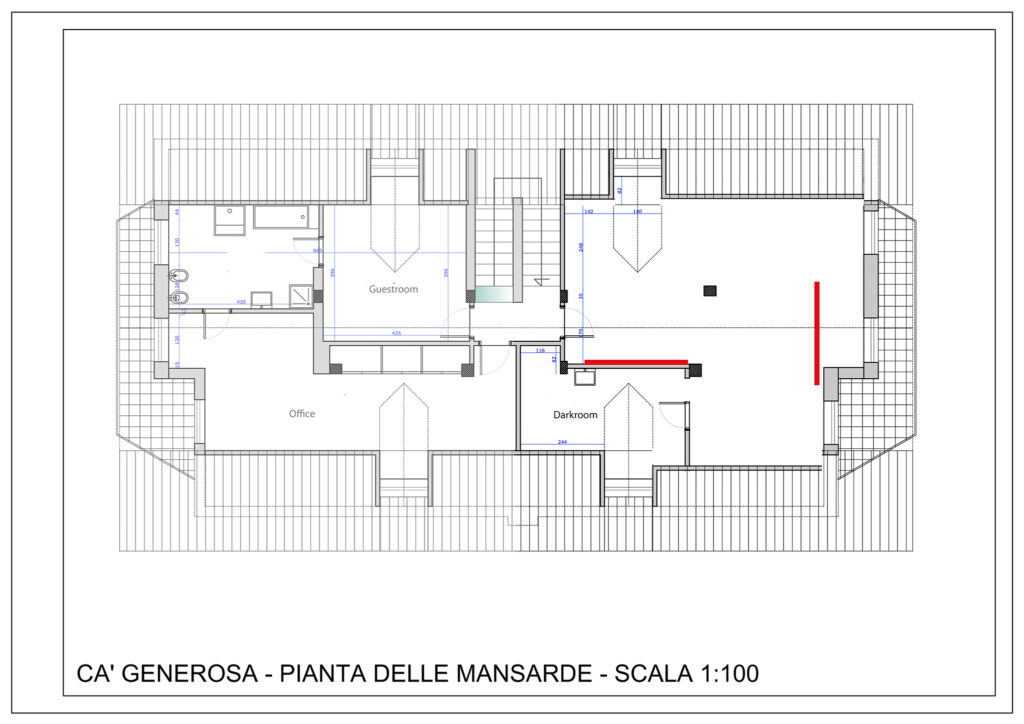
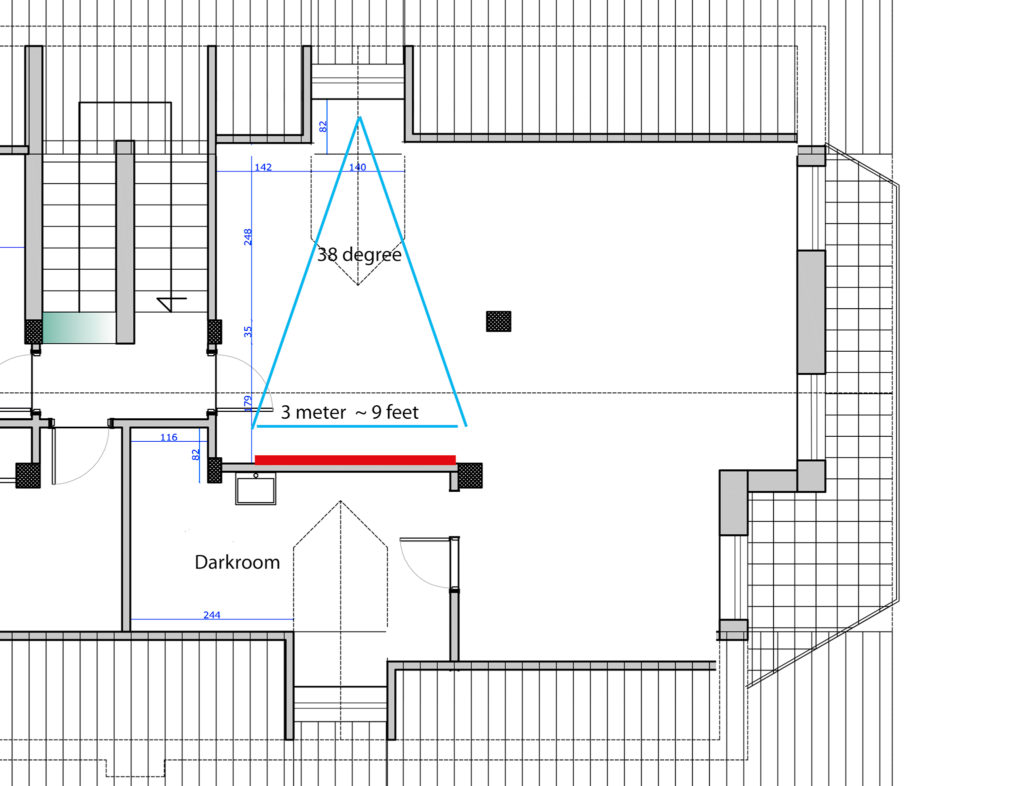
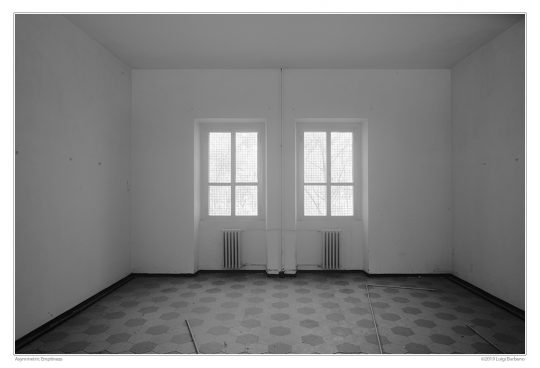
Sorry, the comment form is closed at this time.